931 E Walnut Street Unit 206, Pasadena, CA 91106
- $1,099,000
- 2
- BD
- 3
- BA
- 1,680
- SqFt
- List Price
- $1,099,000
- Status
- ACTIVE
- MLS#
- AR24216172
- Year Built
- 2007
- Bedrooms
- 2
- Bathrooms
- 3
- Living Sq. Ft
- 1,680
- Lot Size
- 49,563
- Acres
- 1.14
- Days on Market
- 11
- Property Type
- Condo
- Property Sub Type
- Condominium
- Stories
- Two Levels
Property Description
prestigious Lake at Walnut Community. This expansive 2-bedroom, 2.5-bathroom condominium, complete with a home office, blends luxury and convenience effortlessly. With its modern, open-concept layout, the space is inviting and versatile. The first floor features elegant wood flooring and two extra-large storage rooms, perfect for storing sporting goods and personal items. The living area is flooded with natural light from floor-to-ceiling windows, offering breathtaking panoramic views of the city skyline. A private patio, ideal for al fresco dining or relaxing with sunset views, enhances the outdoor experience. The gourmet kitchen is a chef's dream, boasting high-end stainless steel appliances, granite countertops, and a breakfast bar that makes cooking and entertaining a pleasure. A thoughtfully designed home office on the first floor provides a private, dedicated space for remote work or study. Upstairs, the primary suite offers mountain views, a spacious walk-in closet, and a spa-like en-suite bathroom with a soaking tub, glass-enclosed shower, and double vanity. The second bedroom is equally spacious and versatile, featuring ample closet space and its own bathroom. Included with the unit are a washer, dryer, and refrigerator. Residents of this community also enjoy premium amenities, including a barbecue area, fitness center, and club room. The unit comes with two side-by-side parking spaces in a secure building, along with abundant guest parking. Conveniently located just steps from vibrant restaurants, markets, coffee shops, UPS, banks, and the light rail station, this condominium offers easy access to all that the city has to offer, including a quick commute to downtown LA.
Additional Information
- HOA
- 633
- Frequency
- Monthly
- Association Amenities
- Clubhouse, Fitness Center, Maintenance Grounds, Outdoor Cooking Area, Barbecue, Trash
- Appliances
- Built-In Range, Dishwasher, Disposal, Gas Oven, Refrigerator, Range Hood, Dryer, Washer
- Pool Description
- None
- Heat
- Central
- Cooling
- Yes
- Cooling Description
- Central Air
- View
- City Lights, Courtyard, Mountain(s), Neighborhood
- Garage Spaces Total
- 2
- Sewer
- Public Sewer
- Water
- Public
- School District
- Pasadena Unified
- Interior Features
- Breakfast Bar, Granite Counters, High Ceilings, Open Floorplan, All Bedrooms Up, Walk-In Closet(s)
- Attached Structure
- Attached
- Number Of Units Total
- 1
Listing courtesy of Listing Agent: Marshall Mar (marshallmarrealtor@gmail.com) from Listing Office: Marshall Mar, Broker.
Mortgage Calculator
Based on information from California Regional Multiple Listing Service, Inc. as of . This information is for your personal, non-commercial use and may not be used for any purpose other than to identify prospective properties you may be interested in purchasing. Display of MLS data is usually deemed reliable but is NOT guaranteed accurate by the MLS. Buyers are responsible for verifying the accuracy of all information and should investigate the data themselves or retain appropriate professionals. Information from sources other than the Listing Agent may have been included in the MLS data. Unless otherwise specified in writing, Broker/Agent has not and will not verify any information obtained from other sources. The Broker/Agent providing the information contained herein may or may not have been the Listing and/or Selling Agent.
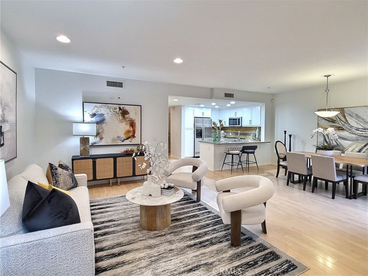
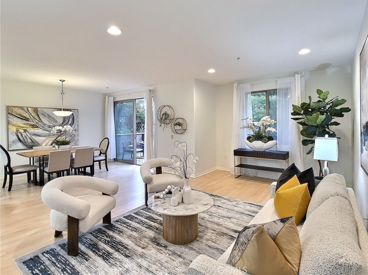
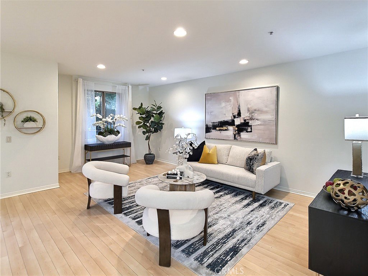
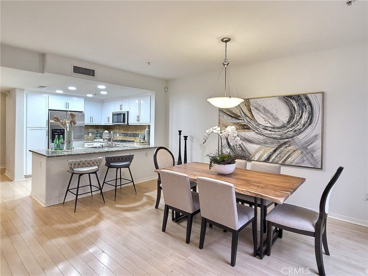
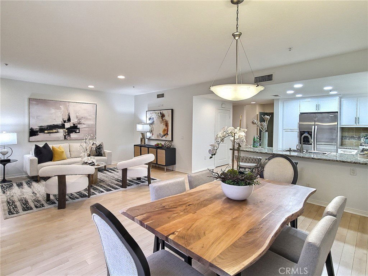
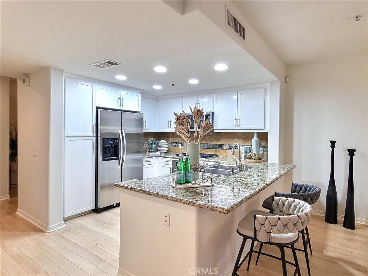
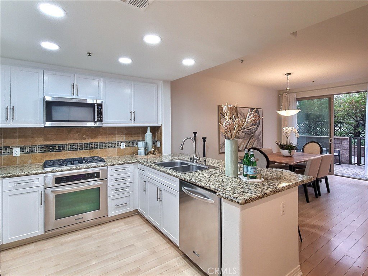
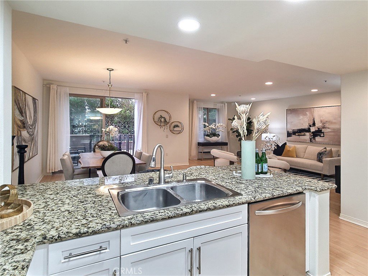
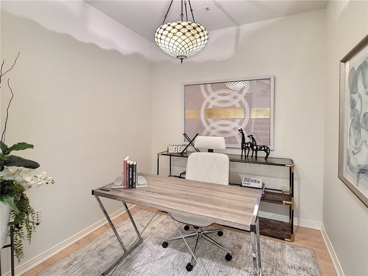
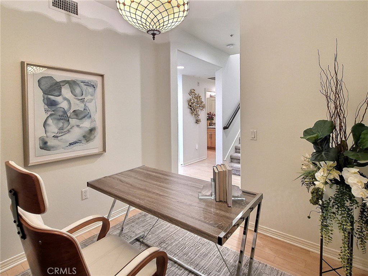
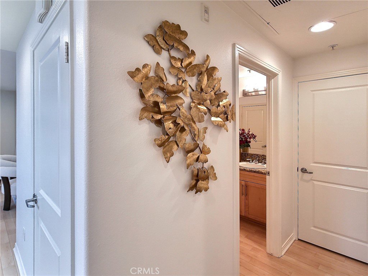
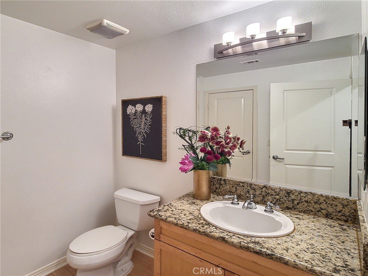
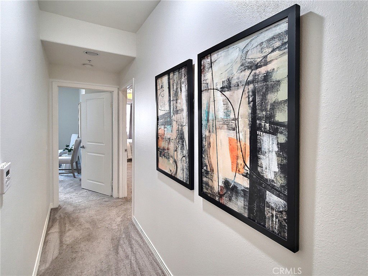
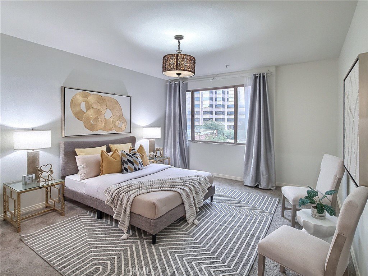
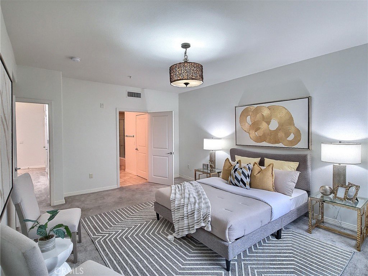
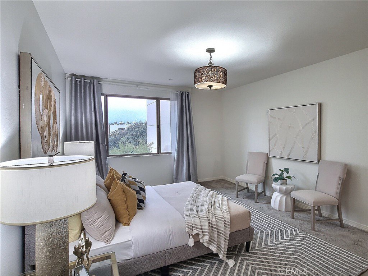
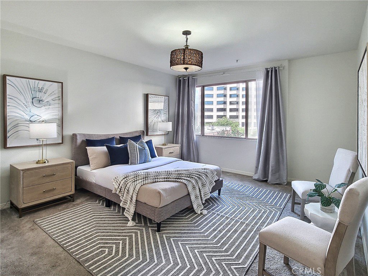
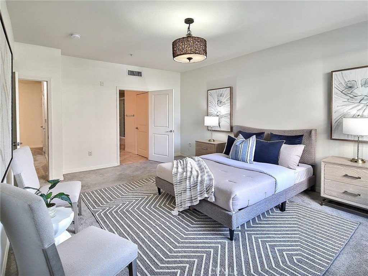
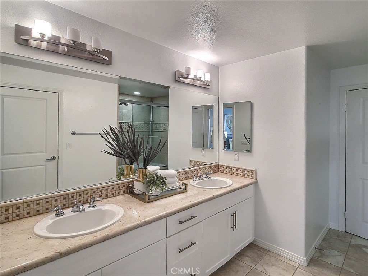
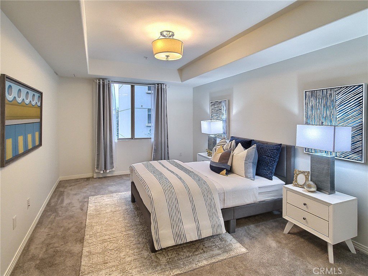
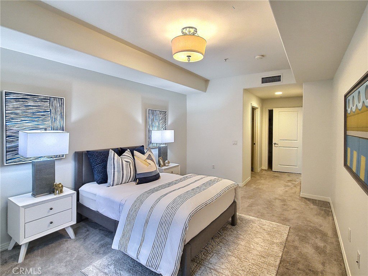
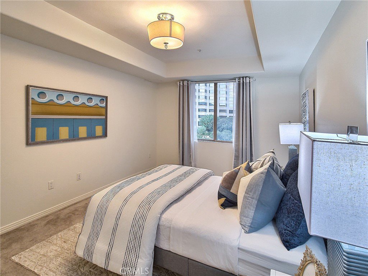
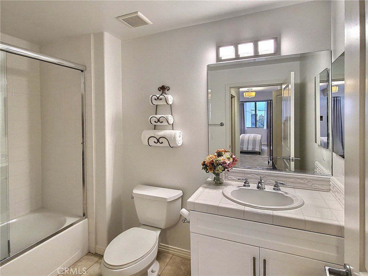
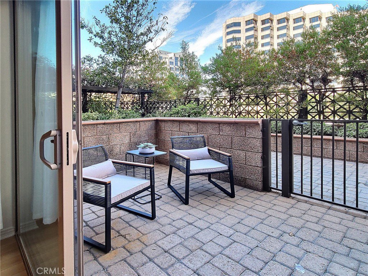
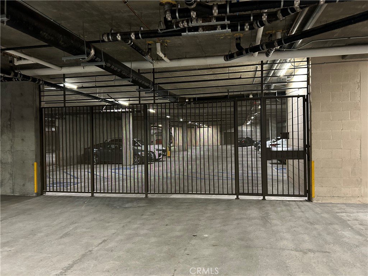
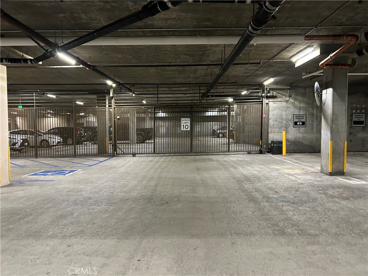
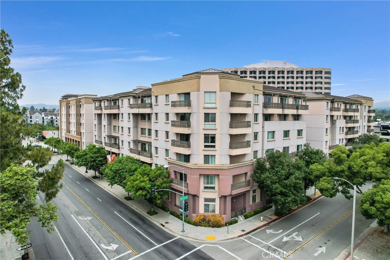
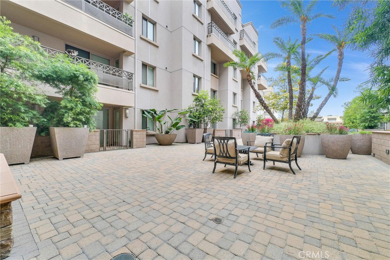
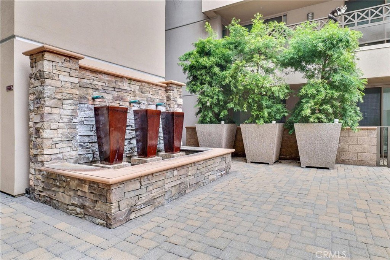
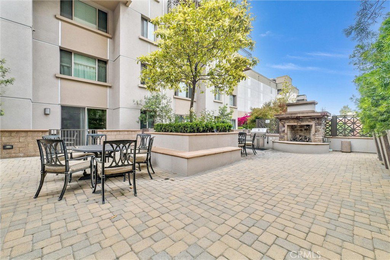
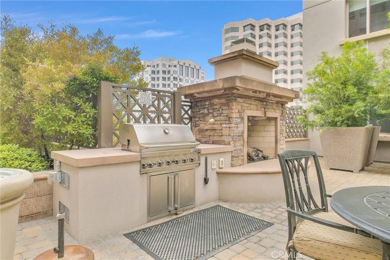
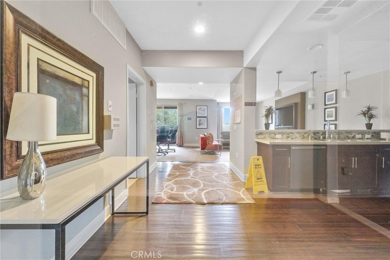
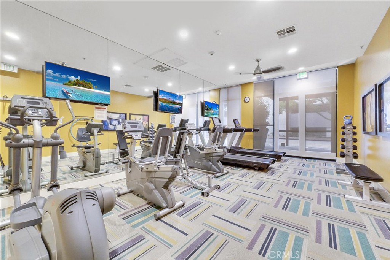
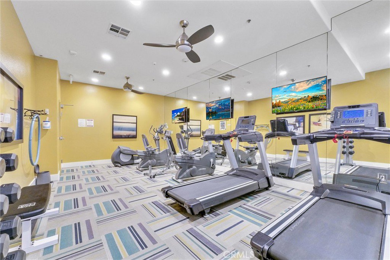
/u.realgeeks.media/pdcarehomes/pasadena_views_(with_real_estate_team)_transparent_medium.png)