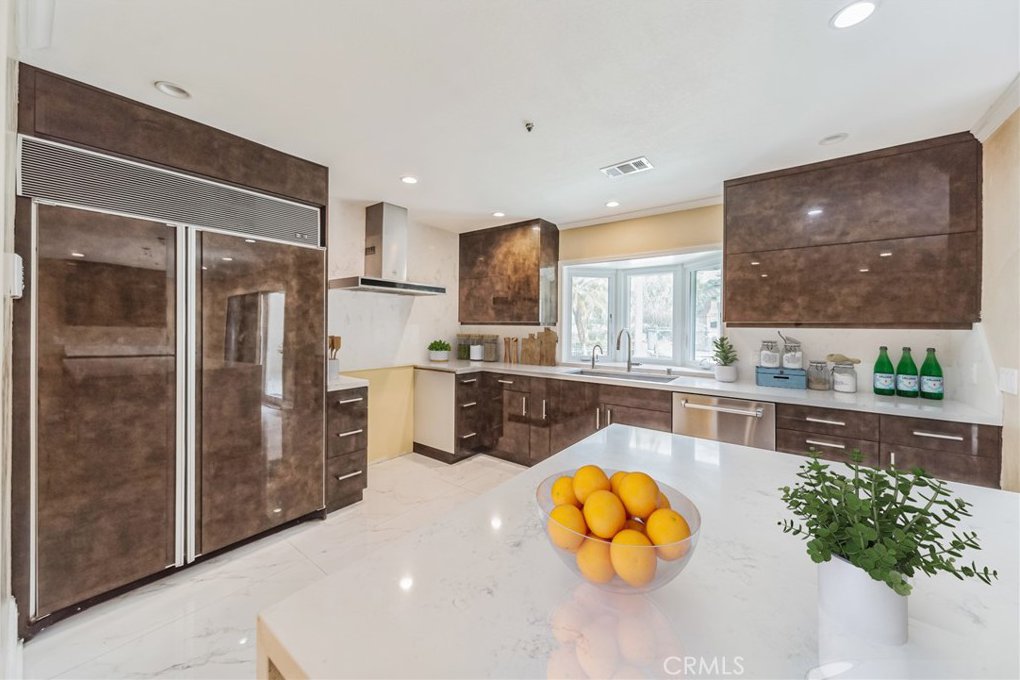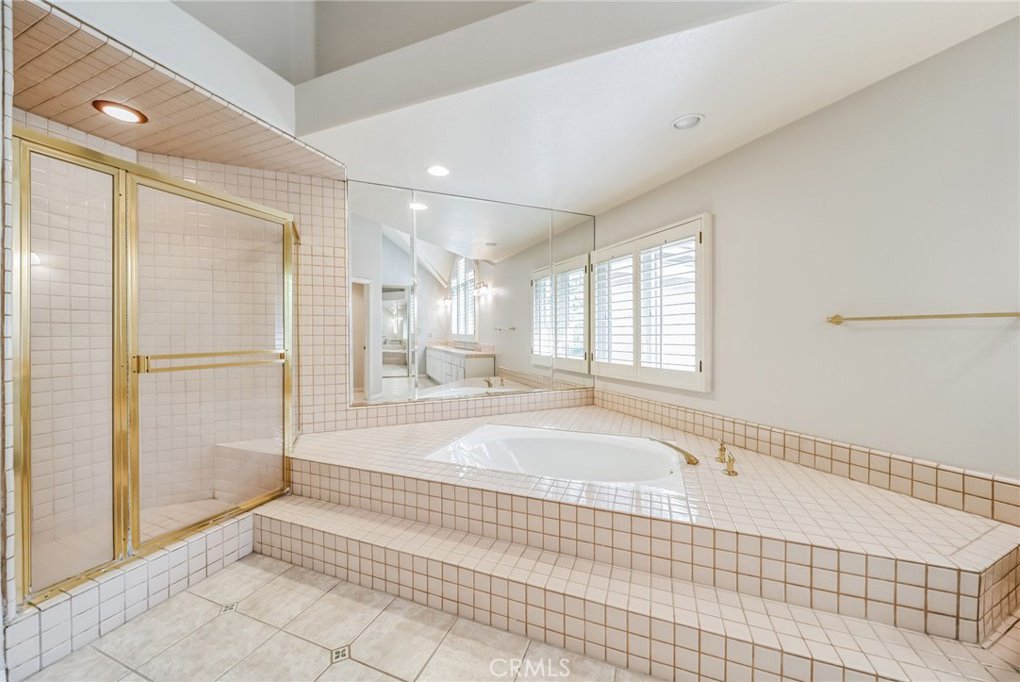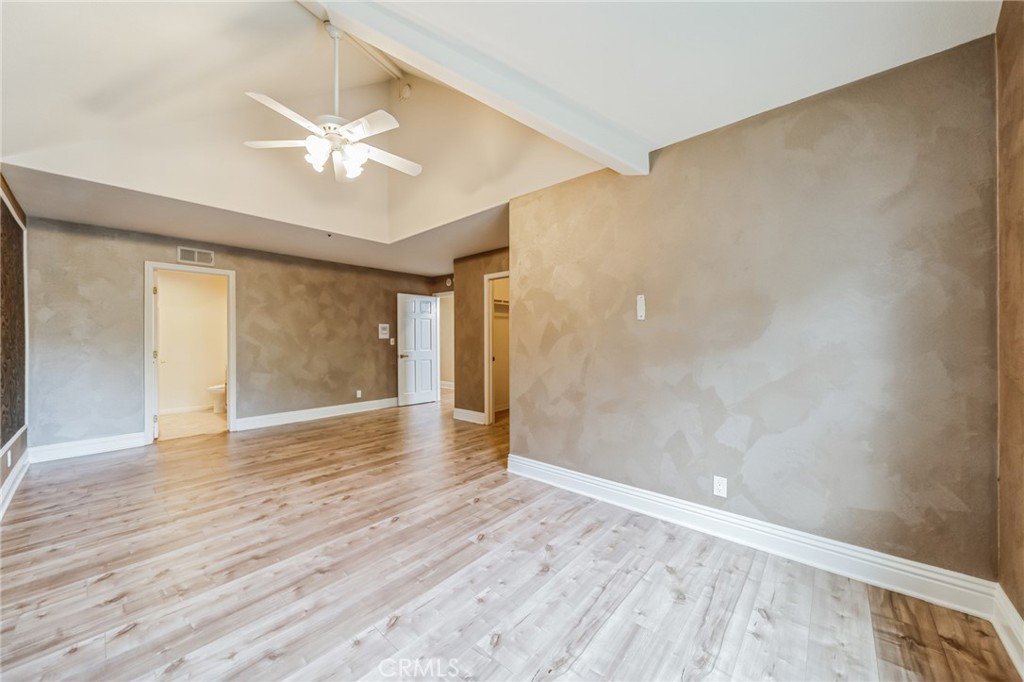1432 Rutherford Drive, Pasadena, CA 91103
- $2,999,999
- 5
- BD
- 5
- BA
- 4,523
- SqFt
- List Price
- $2,999,999
- Status
- ACTIVE
- MLS#
- MC24083640
- Year Built
- 1988
- Bedrooms
- 5
- Bathrooms
- 5
- Living Sq. Ft
- 4,523
- Lot Size
- 16,874
- Acres
- 0.39
- Days on Market
- 12
- Property Type
- Single Family Residential
- Property Sub Type
- Single Family Residence
- Stories
- Two Levels
Property Description
Introducing 1432 Rutherford, Pasadena - where timeless elegance meets modern luxury. Nestled in a mature neighborhood within a highly sought-after community, this exquisite residence boasts captivating accents throughout, seamlessly blending classic charm with contemporary flair. Step inside to discover a spacious floorplan that welcomes you with open arms, inviting you to explore every corner of its over 4500 square feet of meticulously designed living space. The heart of the home, a modernized kitchen, serves as the perfect hub for culinary creativity and social gatherings, featuring sleek finishes and top-of-the-line appliances. Outside, indulge in resort-style living with your own private oasis sprawled across an expansive 16,000+ square foot lot. Immerse yourself in relaxation as you bask in the serenity of the in-ground pool and spa, offering the ultimate escape from the hustle and bustle of everyday life. But the true allure lies in the breathtaking views that surround you from every angle, providing a picturesque backdrop for every moment spent in this extraordinary sanctuary. Experience the epitome of luxury living in a location that offers both tranquility and convenience. Don't miss your chance to make 1432 Rutherford your forever home, where every day is infused with beauty, comfort, and unparalleled elegance. To help visualize this home’s floorplan and to highlight its potential, virtual furnishings may have been added to photos found in this listing.
Additional Information
- HOA
- 1000
- Frequency
- Annually
- Association Amenities
- Other
- Pool
- Yes
- Pool Description
- In Ground, Private
- Fireplace Description
- Family Room, Living Room, Primary Bedroom
- Heat
- Central
- Cooling
- Yes
- Cooling Description
- Central Air
- View
- Mountain(s), Valley
- Garage Spaces Total
- 3
- Sewer
- Public Sewer
- Water
- Public
- School District
- Paso Robles Joint Unified
- Interior Features
- Bedroom on Main Level
- Attached Structure
- Detached
- Number Of Units Total
- 1
Listing courtesy of Listing Agent: Travis Azevedo (travis@travisazevedo.com) from Listing Office: A2Z Homes, Inc..
Mortgage Calculator
Based on information from California Regional Multiple Listing Service, Inc. as of . This information is for your personal, non-commercial use and may not be used for any purpose other than to identify prospective properties you may be interested in purchasing. Display of MLS data is usually deemed reliable but is NOT guaranteed accurate by the MLS. Buyers are responsible for verifying the accuracy of all information and should investigate the data themselves or retain appropriate professionals. Information from sources other than the Listing Agent may have been included in the MLS data. Unless otherwise specified in writing, Broker/Agent has not and will not verify any information obtained from other sources. The Broker/Agent providing the information contained herein may or may not have been the Listing and/or Selling Agent.

































/u.realgeeks.media/pdcarehomes/pasadena_views_(with_real_estate_team)_transparent_medium.png)