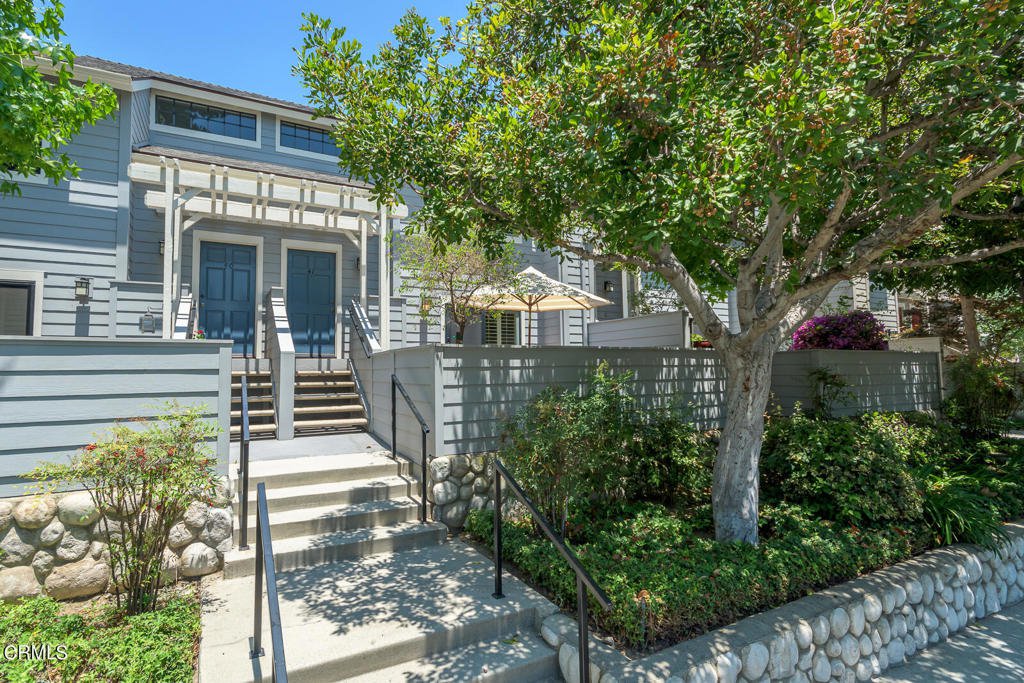249 Alpine Street Unit 41, Pasadena, CA 91106
- $931,000
- 2
- BD
- 3
- BA
- 1,042
- SqFt
- Sold Price
- $931,000
- List Price
- $899,000
- Closing Date
- Aug 07, 2024
- Status
- CLOSED
- MLS#
- P1-18473
- Year Built
- 1985
- Bedrooms
- 2
- Bathrooms
- 3
- Living Sq. Ft
- 1,042
- Lot Size
- 61,657
- Acres
- 1.42
- Lot Location
- Lot Over 40000 Sqft, Landscaped, Near Park, Near Public Transit
- Days on Market
- 24
- Property Type
- Townhome
- Style
- Cape Cod
- Property Sub Type
- Townhouse
- Stories
- Two Levels
Property Description
Welcome home to this very special front unit on a favorite tree-lined street in popular Madison Heights. The spacious semi-enclosed patio with surrounding trees and lush landscaping greets you from the curb. The sunny and light living room overlooks and opens out to the patio for easy entertaining flow. The dining area opens to both the living room and kitchen. The kitchen features classic white cabinets, granite countertops, and stainless-steel appliances. Convenient 1/2 bath and coat closet are located just off the living room. Upstairs are two bedroom suites. The primary bedroom suite has treetop views, two closets, and attached 3/4 bath. The second bedroom suite has a vaulted ceiling and attached full bath. Oversized two car garage has direct access to the home and adjacent laundry area. The community features include a pool, spa, sauna and BBQ. HOA fees of $425 include grounds maintenance, water, and trash. GREAT location near Art Center College of Design south campus, Gold Line, Whole Foods, Shake Shack, easy freeway access, and Old Town. A VERY special home.
Additional Information
- HOA
- 425
- Frequency
- Monthly
- Association Amenities
- Maintenance Grounds, Barbecue, Pool, Pet Restrictions, Pets Allowed, Sauna, Spa/Hot Tub, Trash, Water
- Appliances
- Dishwasher, Gas Range, Microwave, Refrigerator
- Pool
- Yes
- Pool Description
- Community, In Ground, Association
- Fireplace Description
- Living Room, Primary Bedroom
- Heat
- Forced Air, Natural Gas
- Cooling
- Yes
- Cooling Description
- Central Air, Electric
- View
- None
- Exterior Construction
- HardiPlank Type
- Patio
- Brick, Enclosed
- Garage Spaces Total
- 2
- Sewer
- Public Sewer
- Water
- Public
- Interior Features
- Crown Molding, Granite Counters, Recessed Lighting, All Bedrooms Up
- Attached Structure
- Attached
Listing courtesy of Listing Agent: Sandra Saeger (sandi.saeger@evrealestate.com) from Listing Office: Engel & Voelkers La Canada.
Listing sold by Heather Thompson-Morera from HomeSmart Evergreen Realty
Mortgage Calculator
Based on information from California Regional Multiple Listing Service, Inc. as of . This information is for your personal, non-commercial use and may not be used for any purpose other than to identify prospective properties you may be interested in purchasing. Display of MLS data is usually deemed reliable but is NOT guaranteed accurate by the MLS. Buyers are responsible for verifying the accuracy of all information and should investigate the data themselves or retain appropriate professionals. Information from sources other than the Listing Agent may have been included in the MLS data. Unless otherwise specified in writing, Broker/Agent has not and will not verify any information obtained from other sources. The Broker/Agent providing the information contained herein may or may not have been the Listing and/or Selling Agent.

/u.realgeeks.media/pdcarehomes/pasadena_views_(with_real_estate_team)_transparent_medium.png)