50 W Mountain Street Unit 15, Pasadena, CA 91103
- $695,000
- 2
- BD
- 2
- BA
- 1,277
- SqFt
- List Price
- $695,000
- Status
- PENDING
- MLS#
- P1-18659
- Year Built
- 1996
- Bedrooms
- 2
- Bathrooms
- 2
- Living Sq. Ft
- 1,277
- Lot Size
- 41,381
- Acres
- 0.95
- Lot Location
- Greenbelt, Landscaped, Near Public Transit, Sprinkler System, Walkstreet
- Days on Market
- 34
- Property Type
- Townhome
- Style
- Craftsman
- Property Sub Type
- Townhouse
- Stories
- Two Levels
Property Description
This attractive, well-maintained townhome is a short distance from the world-renowned Rose Bowl and minutes to the fun vibe and entertainment in Old Town Pasadena. The thoughtfully designed floor plan insures functionality and privacy, with an open floor plan/entertainment area on the first floor, and two spacious primary suites on the second floor.The living room/dining room allows for comfortable seating for small or large groups. A sliding glass door leads to your own private patio, designed to take advantage of outdoor California living. The seller has made recent, quality upgrades to the kitchen including Quartz countertops, with new sink with pull-down kitchen faucet and subway tile backsplash. All kitchen appliances - refrigerator, built-in dishwasher, microwave and stove - are included.Upstairs the first primary suite opens to an inviting deck overlooking the courtyard and reflecting pool, perfect for your morning cup of coffee. The adjoining full bath offers a private, relaxing sanctuary. The second suite is extremely spacious, with ample room for a seating area (or an additional bed) with an adjoining full bath (Toto brand toilets are in each bathroom). Both bedrooms have ceiling fans and HUGE walk-in closets with Elfa shelving providing additional storage options. This unit has newer bamboo hardwood floors and newer windows (2023) with custom window coverings throughout. On the second floor there is a laundry closet, which can accommodate side-by-side washer and dryer. Two car attached garage with direct access off kitchen. Entire complex roofing replaced within last year. Centrally located to JPL, Art College of Design and the 210 and 134 freeways.
Additional Information
- HOA
- 375
- Frequency
- Monthly
- Association Amenities
- Controlled Access, Trash
- Appliances
- Dishwasher, Free-Standing Range, Gas Oven, Gas Water Heater, Microwave, Refrigerator, Dryer, Washer
- Pool Description
- None
- Heat
- Forced Air
- Cooling
- Yes
- Cooling Description
- Central Air
- View
- None
- Patio
- Concrete, Deck, Open, Patio, Wood, Balcony
- Garage Spaces Total
- 2
- Sewer
- Public Sewer
- Water
- Public
- Interior Features
- Balcony, Ceiling Fan(s), High Ceilings, Quartz Counters, All Bedrooms Up, Multiple Primary Suites, Walk-In Closet(s)
- Attached Structure
- Attached
Listing courtesy of Listing Agent: Vicki Carroll (vickicarroll730@yahoo.com) from Listing Office: Berkshire Hathaway Home Services Golden Properties.
Mortgage Calculator
Based on information from California Regional Multiple Listing Service, Inc. as of . This information is for your personal, non-commercial use and may not be used for any purpose other than to identify prospective properties you may be interested in purchasing. Display of MLS data is usually deemed reliable but is NOT guaranteed accurate by the MLS. Buyers are responsible for verifying the accuracy of all information and should investigate the data themselves or retain appropriate professionals. Information from sources other than the Listing Agent may have been included in the MLS data. Unless otherwise specified in writing, Broker/Agent has not and will not verify any information obtained from other sources. The Broker/Agent providing the information contained herein may or may not have been the Listing and/or Selling Agent.
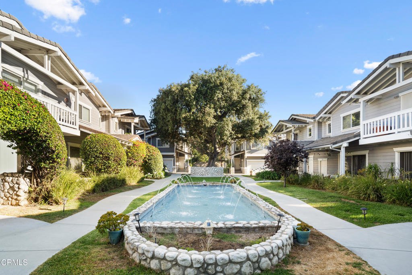
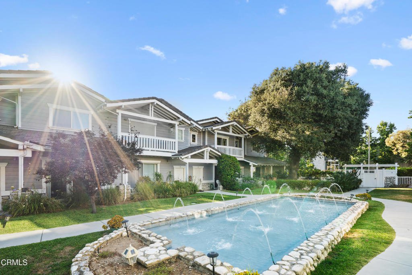
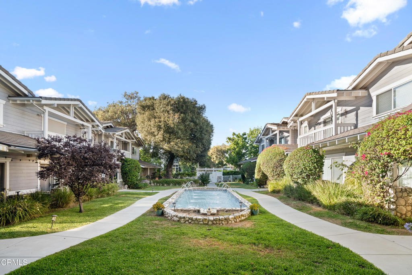
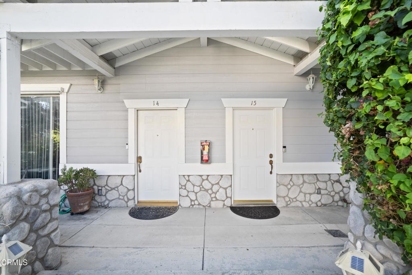
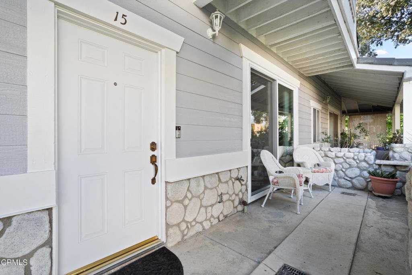
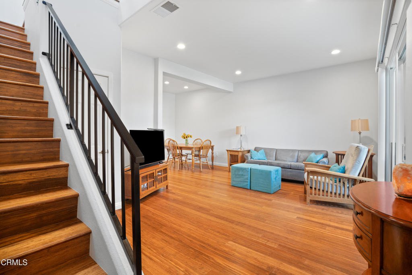
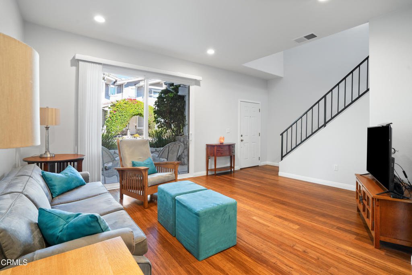
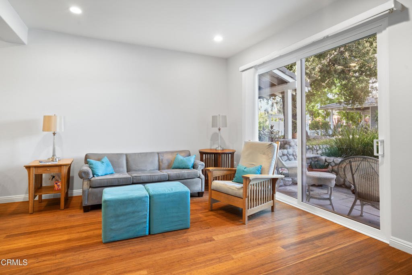
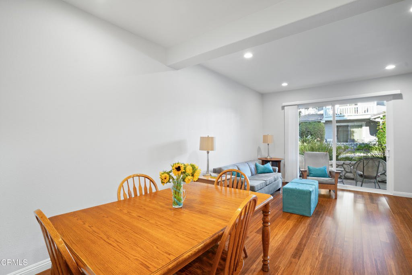
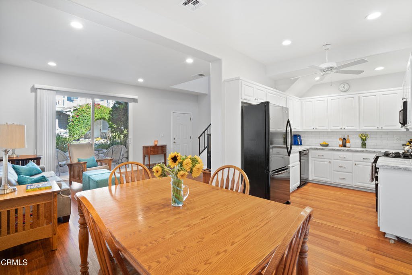
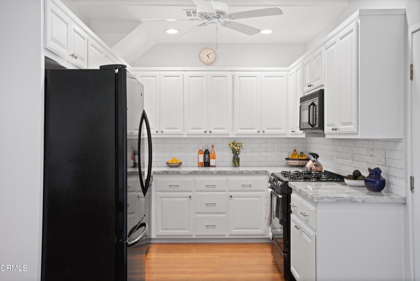
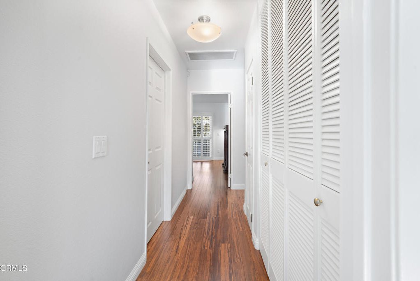
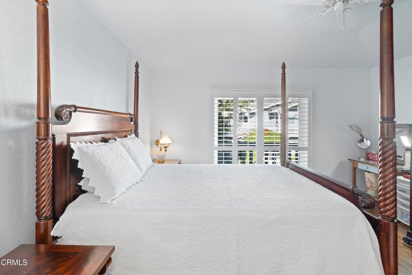
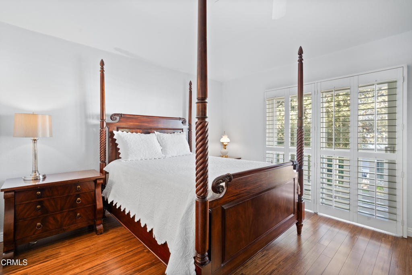
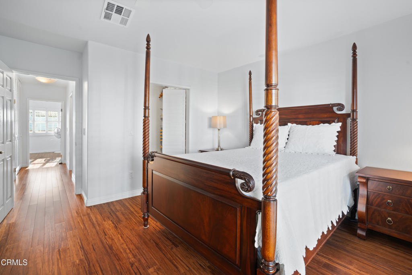
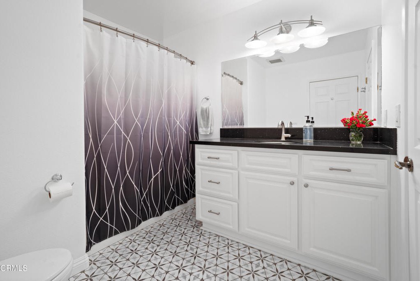
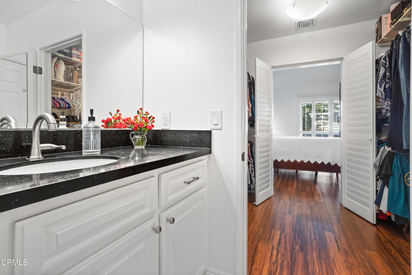
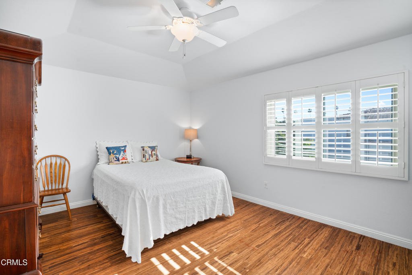
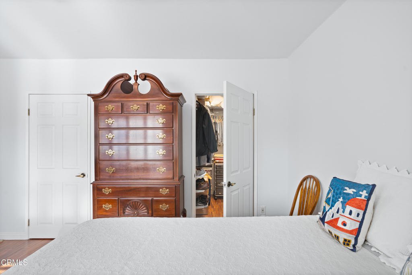
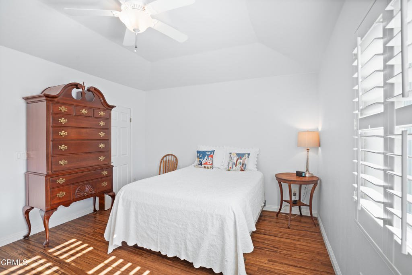
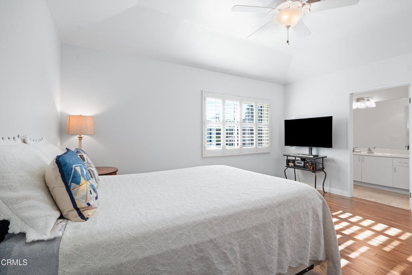
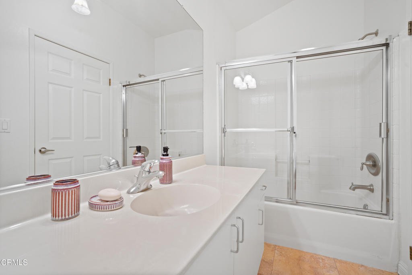
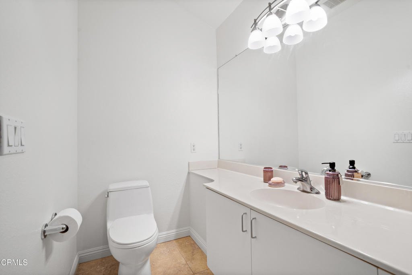
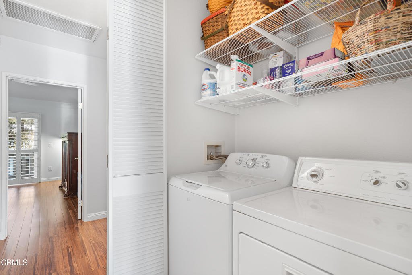
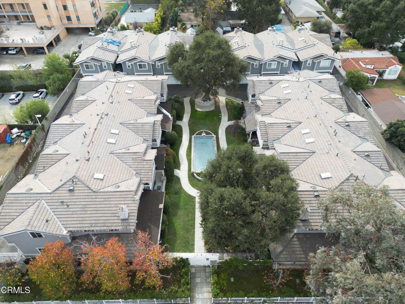
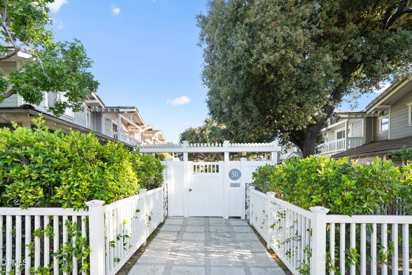
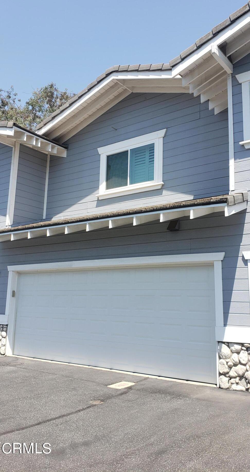
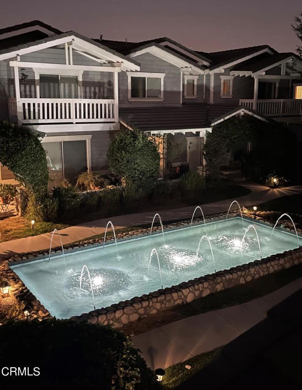
/u.realgeeks.media/pdcarehomes/pasadena_views_(with_real_estate_team)_transparent_medium.png)