620 Burleigh Drive, Pasadena, CA 91105
- $4,498,000
- 5
- BD
- 6
- BA
- 4,658
- SqFt
- List Price
- $4,498,000
- Status
- ACTIVE
- MLS#
- P1-18859
- Year Built
- 1940
- Bedrooms
- 5
- Bathrooms
- 6
- Living Sq. Ft
- 4,658
- Lot Size
- 34,330
- Acres
- 0.79
- Lot Location
- Back Yard, Front Yard, Lawn, Landscaped, Near Park, Near Public Transit, Secluded, Sprinkler System, Street Level, Trees
- Days on Market
- 15
- Property Type
- Single Family Residential
- Style
- Ranch, Traditional
- Property Sub Type
- Single Family Residence
- Stories
- Two Levels
Property Description
Welcome to 620 Burleigh Drive, an extraordinary estate in the highly desirable southwest Pasadena area. Built in 1940, this impressive 4,658 square foot residence is set on a sprawling 34,340 sq ft lot, blending luxury with privacy. The home was designed by renowned architect Harold J. Bissner, a major proponent of California Ranch style, and proves to be an excellent example of this staple of California architecture. Charming details such as the board and batten cladding and brick exterior, the long covered porch entry and a graceful porte-cochere epitomize this design. Inside, the home features a spacious step down living room with a beautiful bay window, a fireplace and patio access, perfect for relaxing and enjoying the serene surroundings. The formal dining room, elegantly appointed with multiple sets of windows, is connected to the updated kitchen which boasts custom cabinetry, granite countertops, and seamless flow to the family room, making it ideal for both everyday living and entertaining.The family room, with its soaring beamed ceilings and cozy fireplace, opens to a brick patio with a built-in barbecue, perfect for outdoor gatherings. The home offers 5 bedrooms, 6 bathrooms, and an additional office accessible off the motor court, ideal for those who work from home or need a quiet retreat. The main level features a luxurious primary suite with an impressive bathroom and walk-in closets. Two additional bedrooms on this level, each with built-in desks, closets and bookshelves, share a well-appointed Jack and Jill bathroom. There is a third bedroom on this level which is currently used as an office with an ensuite bath. The lower level includes a very large family room with a built-in bar and doors leading to the pool area. An additional bedroom and bathroom on this lower level provide a perfect space for guests or extended family. Outside, enjoy the lush grassy lawn and sparkling pool, all within the secure confines of a gated estate that ensures privacy and tranquility.
Additional Information
- Appliances
- 6 Burner Stove, Barbecue, Double Oven, Electric Range, Free-Standing Range, Freezer, Gas Range, Refrigerator, Vented Exhaust Fan, Water Heater
- Pool
- Yes
- Pool Description
- Fenced, Filtered, Gunite, Gas Heat, In Ground
- Fireplace Description
- Family Room, Living Room
- Heat
- Forced Air
- Cooling
- Yes
- Cooling Description
- Central Air, Dual
- View
- None
- Exterior Construction
- Brick, Stucco, Wood Siding
- Patio
- Rear Porch, Brick, Covered, Front Porch, Porch, Stone, Terrace
- Roof
- Composition, Shingle
- Garage Spaces Total
- 2
- Sewer
- Public Sewer
- Water
- Public
- Interior Features
- Beamed Ceilings, Built-in Features, Crown Molding, Cathedral Ceiling(s), Granite Counters, High Ceilings, In-Law Floorplan, Living Room Deck Attached, Open Floorplan, Pantry, Recessed Lighting, Storage, Sunken Living Room, Bar, Jack and Jill Bath, Main Level Primary, Multiple Primary Suites, Primary Suite, Walk-In Closet(s)
- Attached Structure
- Detached
Listing courtesy of Listing Agent: Ted Clark (tedclarkandpartners@gmail.com) from Listing Office: COMPASS.
Mortgage Calculator
Based on information from California Regional Multiple Listing Service, Inc. as of . This information is for your personal, non-commercial use and may not be used for any purpose other than to identify prospective properties you may be interested in purchasing. Display of MLS data is usually deemed reliable but is NOT guaranteed accurate by the MLS. Buyers are responsible for verifying the accuracy of all information and should investigate the data themselves or retain appropriate professionals. Information from sources other than the Listing Agent may have been included in the MLS data. Unless otherwise specified in writing, Broker/Agent has not and will not verify any information obtained from other sources. The Broker/Agent providing the information contained herein may or may not have been the Listing and/or Selling Agent.
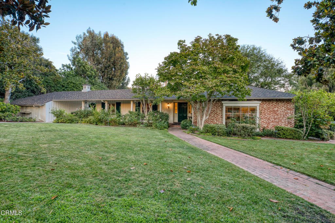
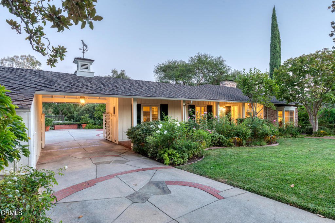
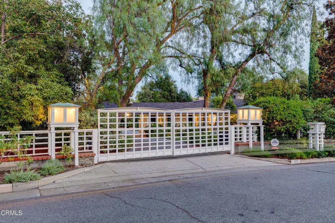
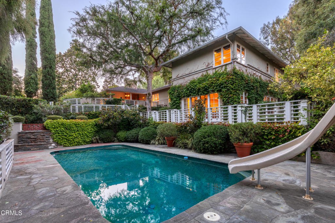
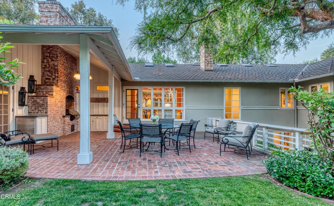
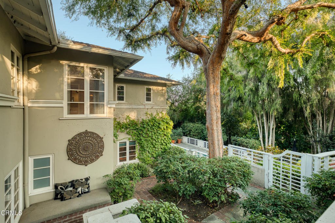
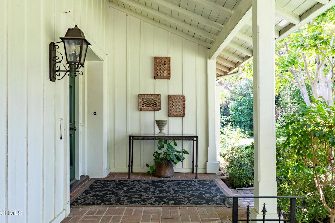
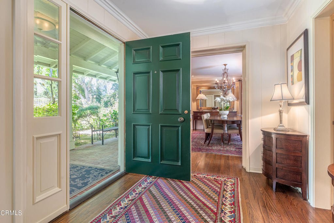
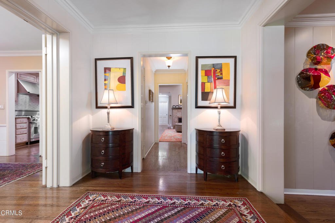
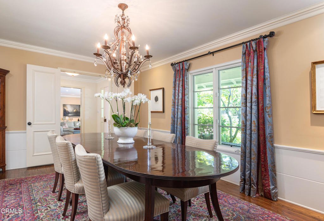
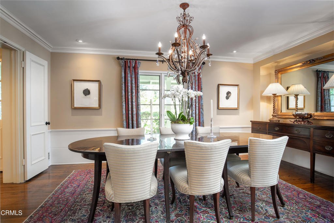
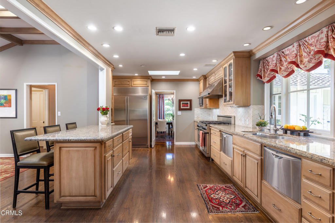
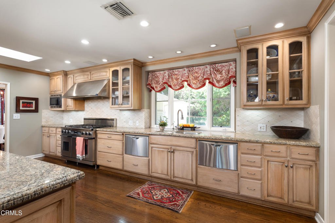
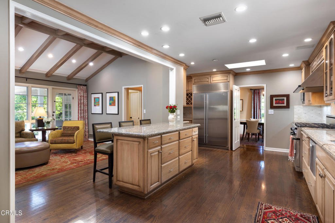
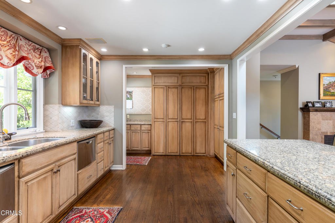
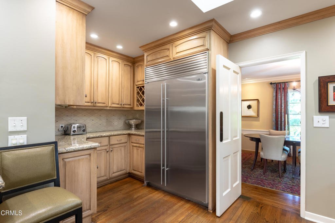
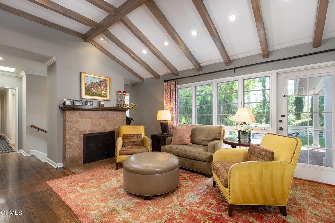
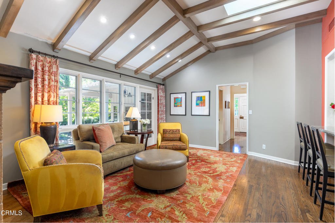
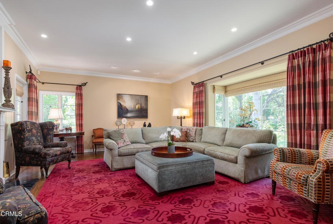
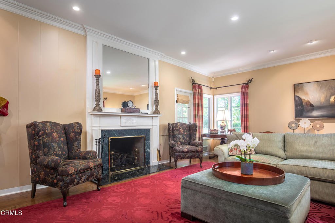
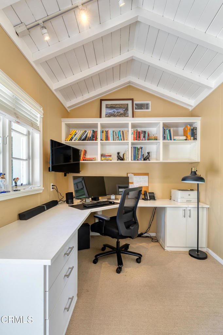
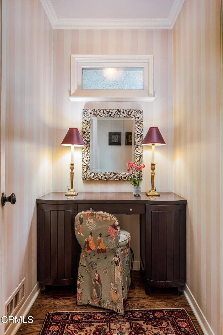
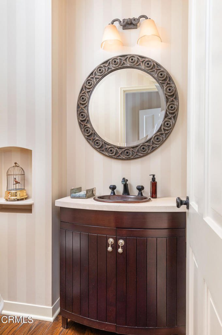
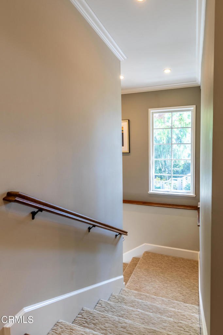
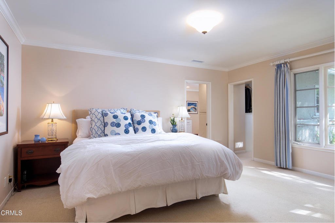
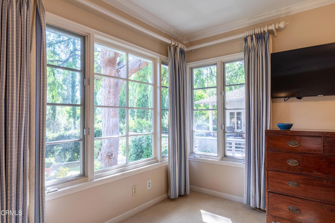
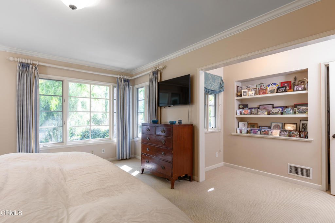
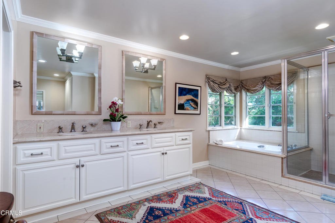
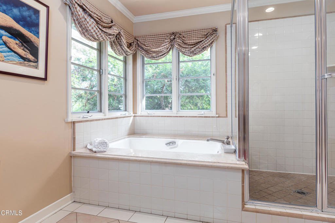
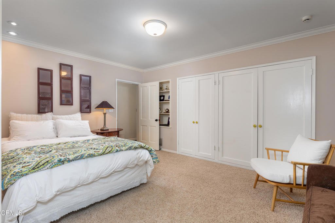
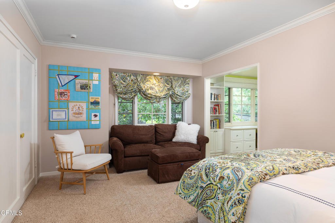
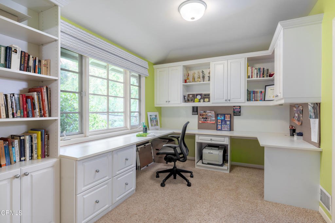
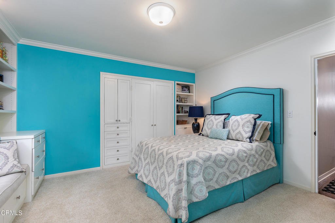
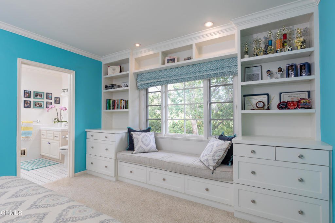
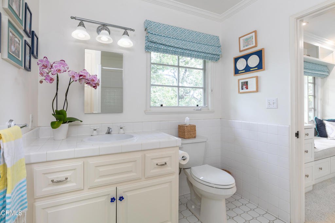
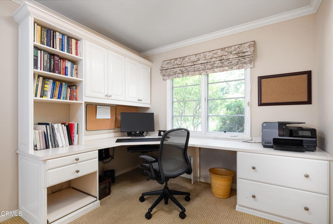
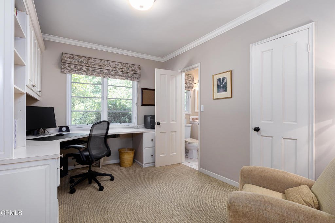
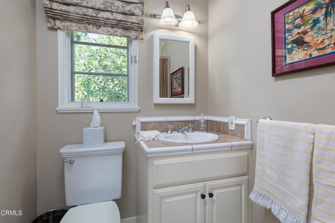
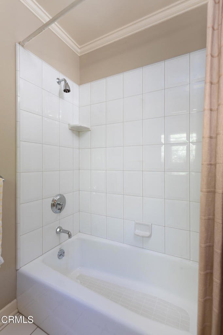
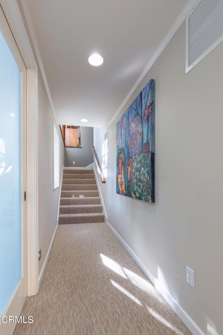
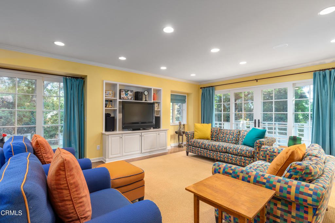
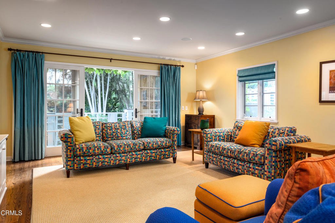
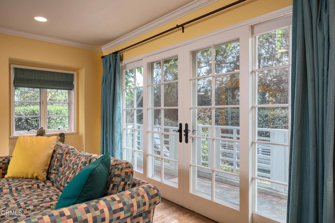
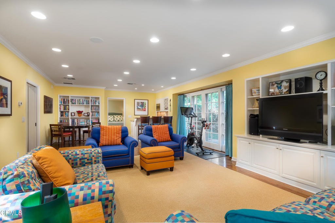
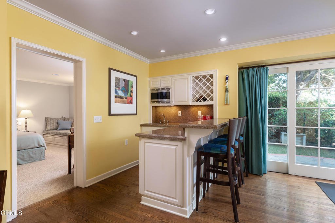
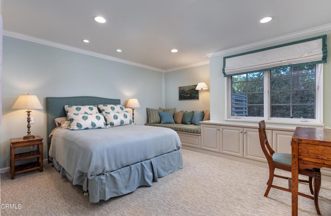
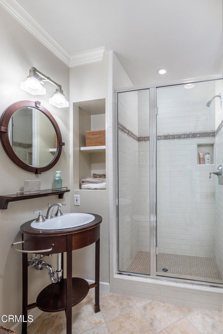
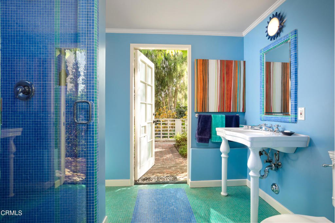
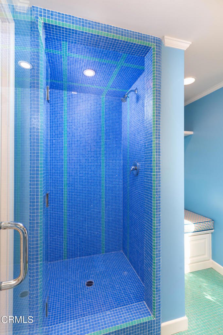
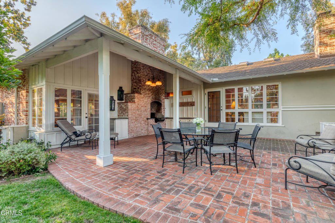
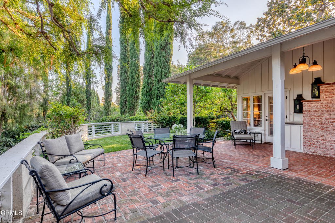
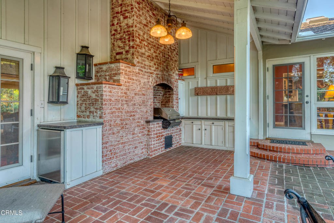
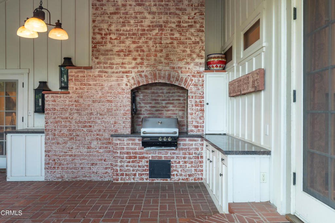
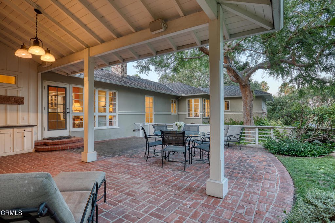
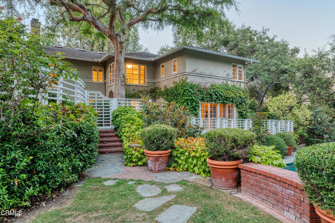
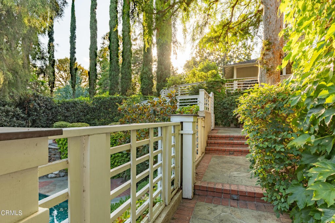
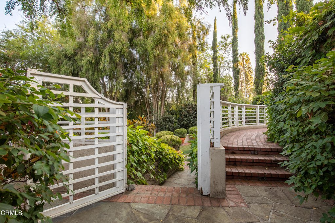
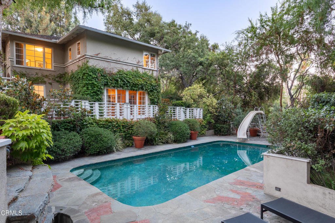
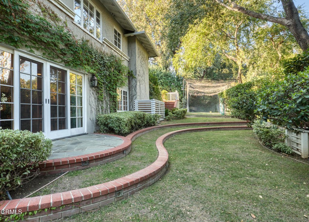
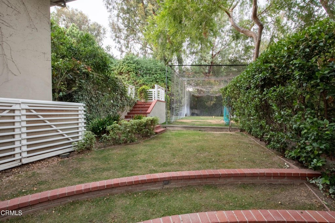
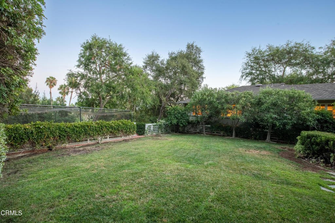
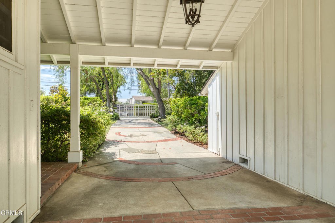
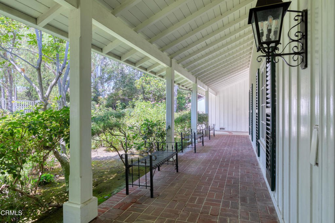
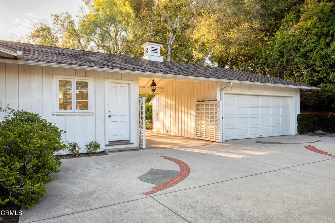
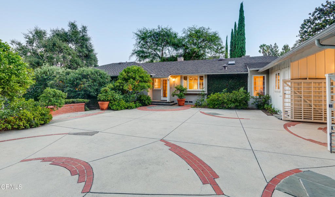
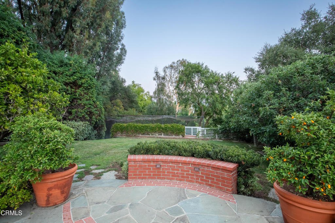
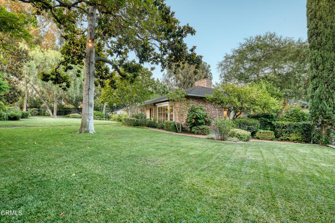
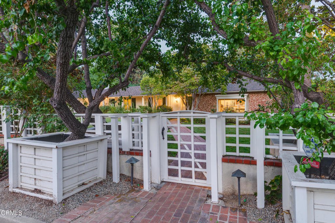
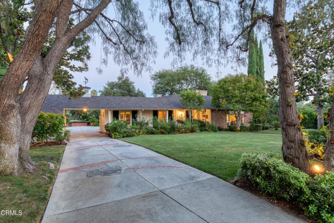
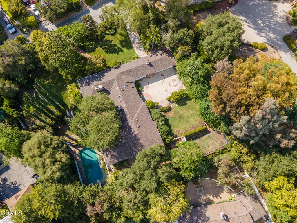
/u.realgeeks.media/pdcarehomes/pasadena_views_(with_real_estate_team)_transparent_medium.png)