1751 Windsor Road, San Marino, CA 91108
- $3,790,000
- 5
- BD
- 4
- BA
- 3,660
- SqFt
- List Price
- $3,790,000
- Status
- ACTIVE
- MLS#
- PF24185836
- Year Built
- 1928
- Bedrooms
- 5
- Bathrooms
- 4
- Living Sq. Ft
- 3,660
- Lot Size
- 12,290
- Acres
- 0.28
- Lot Location
- 0-1 Unit/Acre, Back Yard, Front Yard, Garden, Sprinklers In Rear, Sprinklers In Front, Near Park, Rectangular Lot, Sprinklers Timer, Street Level
- Days on Market
- 7
- Property Type
- Single Family Residential
- Style
- Mediterranean
- Property Sub Type
- Single Family Residence
- Stories
- Two Levels
Property Description
Welcome to 1751 Windsor Road, an exquisite 5-bedroom, 3.5-bathroom Mediterranean masterpiece in the heart of San Marino. This two-story home exudes romantic charm, starting with its terracotta roof tiles and striking solid wood raised panel entry door. As you enter, colorful tile work accents the entry, fireplace, and terraces, adding to the home’s old world appeal. The exterior is designed for effortless indoor-outdoor living, featuring a solar-heated saltwater pool (recently resurfaced), covered patios, pergola, and a cozy bonfire pit. The lushly landscaped grounds are adorned with matured fruit trees, and a garden area for growing vegetables or a space possible for a guest/pool house or ADU. Inside, the ornate details continue with arched doorways, coved ceilings, and original wrought iron accents on the stair railing, door handles, chandeliers, and wall sconces. The living room is a focal point of relaxation, boasting a curved fireplace adorned with decorative tiles, large windows with plantation shutters, and French doors that lead to an outdoor patio. Adjacent to the living room is a charming den with custom open shelving, ideal for a reading nook or home office. The formal dining area flows seamlessly into a spacious and updated kitchen, complete with custom cabinetry, a Bertazzoni range, oven, and hood set, two farmhouse sinks, and a large communal island perfect for social gatherings. The breakfast nook, with its original glass cabinetry, adds a touch of vintage elegance. Upstairs, all bedrooms are filled with natural light, and energy efficiency is enhanced by dual-pane windows, plantation shutters, and brand-new ceiling lights with dual airflow functionality. Juliette balconies adorn the upstairs French doors, further accentuating the home’s Mediterranean charm. This home is conveniently located near Lacy Park, the highly-rated Valentine Elementary and Huntington Middle School, offering both luxury living and access to a top-tier school district in one of San Marino's most desirable neighborhoods.
Additional Information
- Other Buildings
- Cabana
- Appliances
- 6 Burner Stove, Convection Oven, Dishwasher, Free-Standing Range, Gas Oven, Gas Water Heater, Microwave, Refrigerator, Vented Exhaust Fan
- Pool
- Yes
- Pool Description
- In Ground, Private, Solar Heat, Salt Water
- Fireplace Description
- Decorative, Living Room
- Heat
- Central, Zoned
- Cooling
- Yes
- Cooling Description
- Central Air, Dual, Zoned
- View
- Mountain(s), Neighborhood
- Exterior Construction
- Adobe
- Patio
- Covered, Patio, Terrace, Tile
- Roof
- Flat, Spanish Tile
- Garage Spaces Total
- 2
- Sewer
- Public Sewer
- Water
- Public
- School District
- San Marino Unified
- Elementary School
- Valentine
- Middle School
- Huntington
- High School
- San Marino
- Interior Features
- Breakfast Bar, Balcony, Breakfast Area, Ceiling Fan(s), Eat-in Kitchen, Granite Counters, Entrance Foyer, Primary Suite, Walk-In Closet(s)
- Attached Structure
- Detached
- Number Of Units Total
- 1
Listing courtesy of Listing Agent: May Ahn (may.ahn@sothebyshomes.com) from Listing Office: Sotheby's International Realty.
Mortgage Calculator
Based on information from California Regional Multiple Listing Service, Inc. as of . This information is for your personal, non-commercial use and may not be used for any purpose other than to identify prospective properties you may be interested in purchasing. Display of MLS data is usually deemed reliable but is NOT guaranteed accurate by the MLS. Buyers are responsible for verifying the accuracy of all information and should investigate the data themselves or retain appropriate professionals. Information from sources other than the Listing Agent may have been included in the MLS data. Unless otherwise specified in writing, Broker/Agent has not and will not verify any information obtained from other sources. The Broker/Agent providing the information contained herein may or may not have been the Listing and/or Selling Agent.
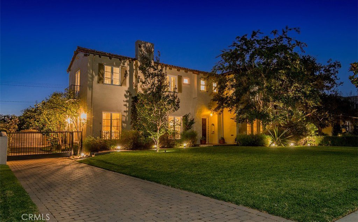
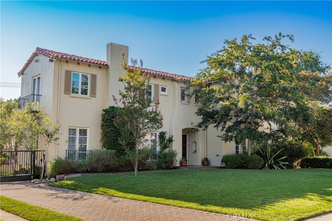
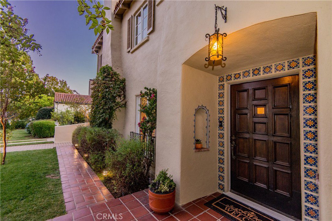
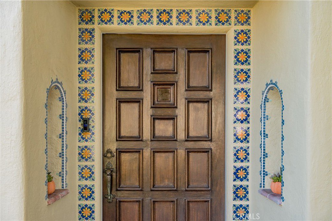
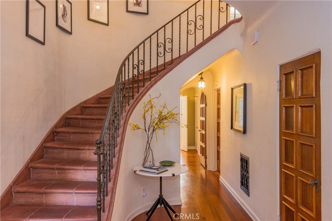
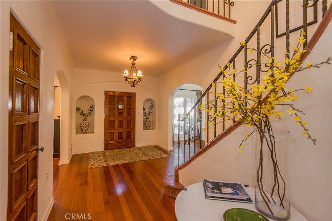
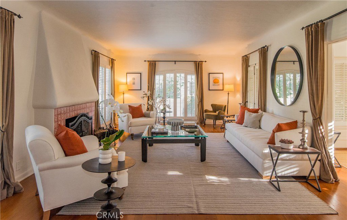
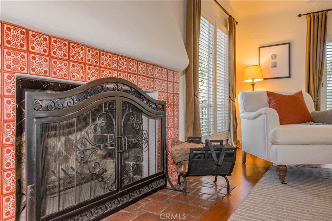
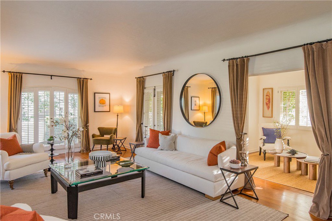
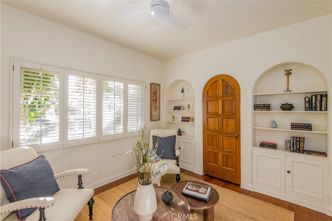
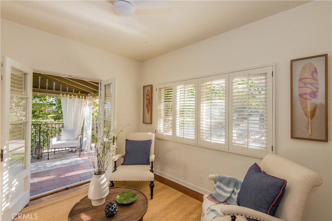
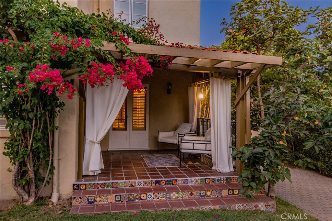
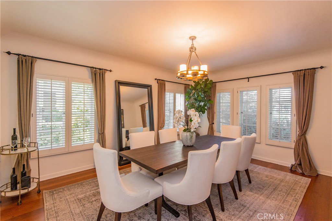
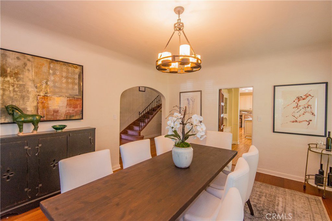
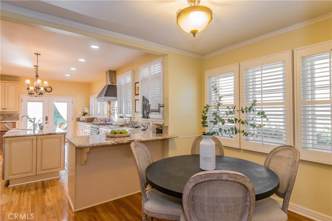
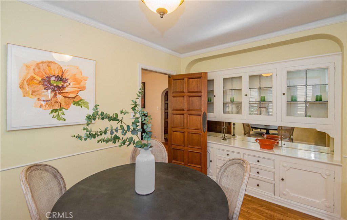
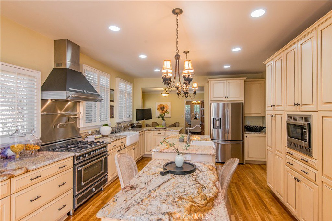
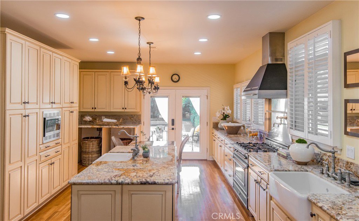
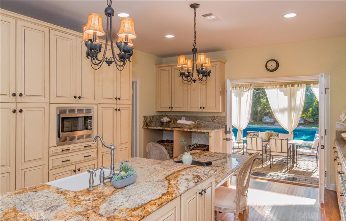
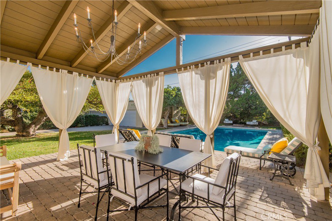
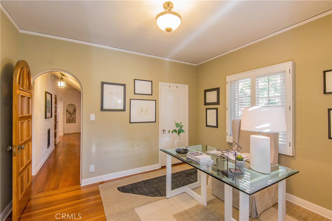
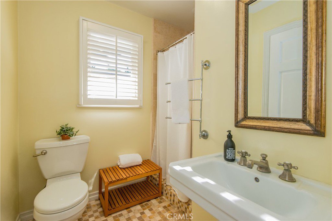
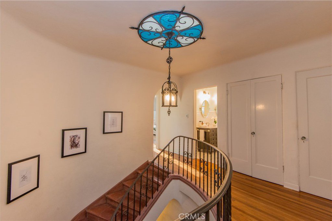
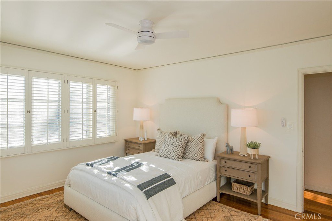
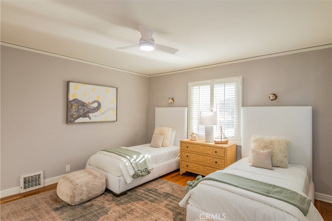
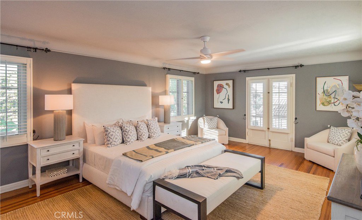
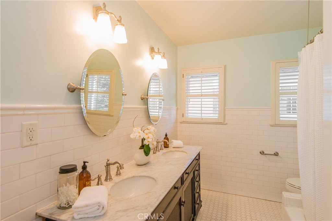
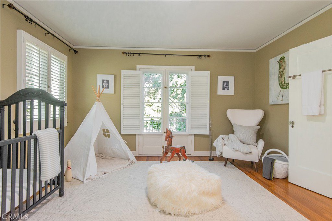
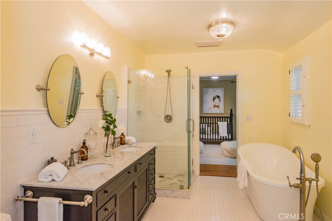
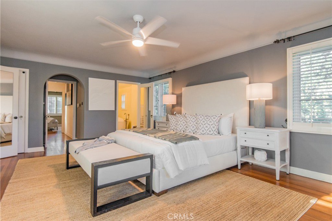
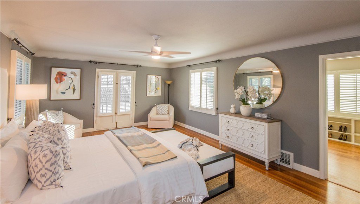
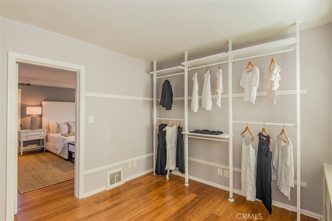
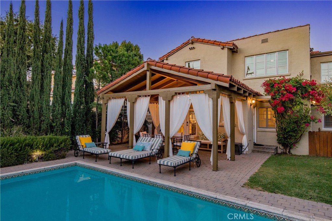
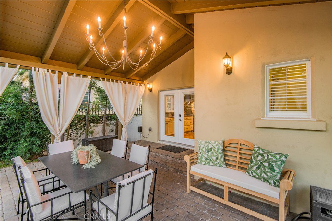
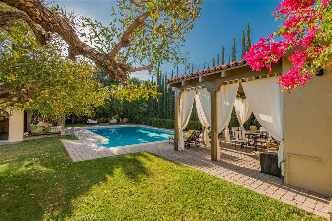
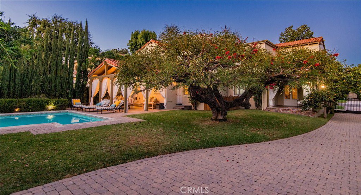
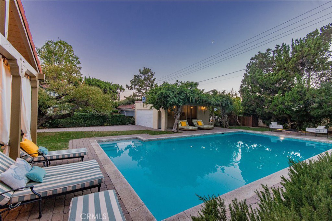
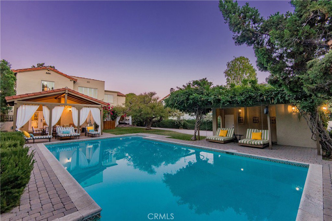
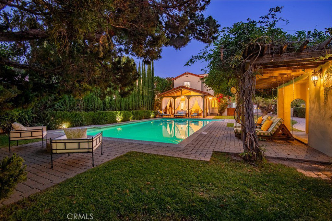
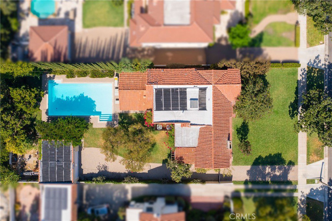
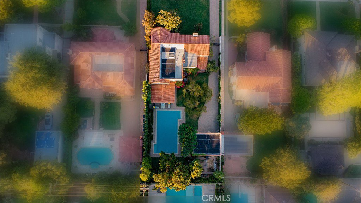
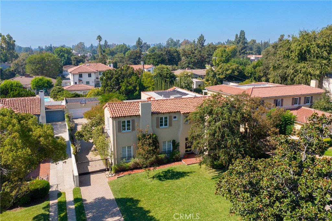
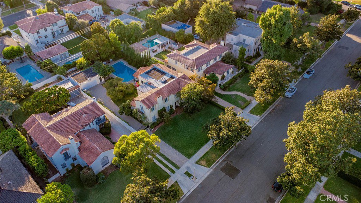
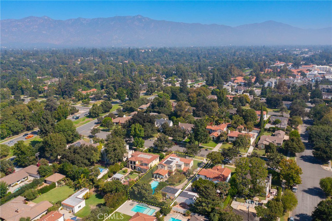
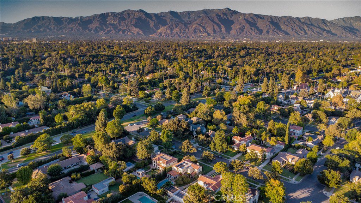
/u.realgeeks.media/pdcarehomes/pasadena_views_(with_real_estate_team)_transparent_medium.png)